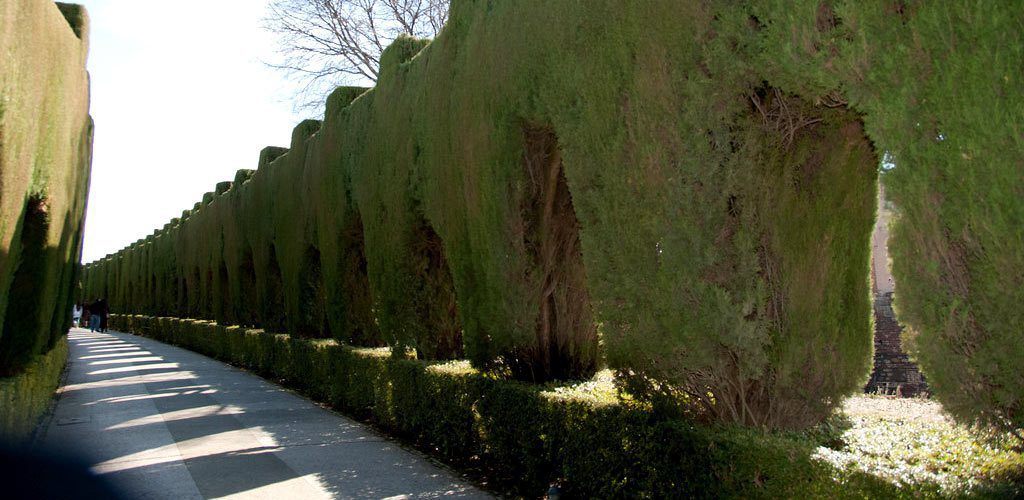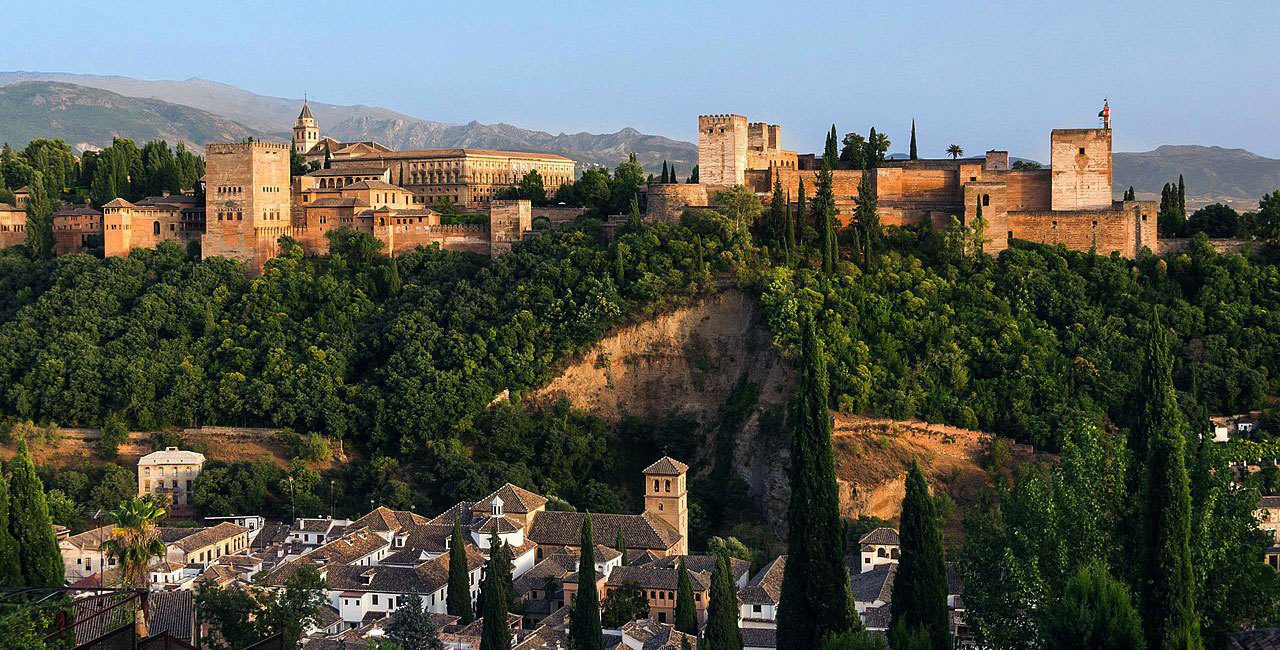Moorish poets described it as “a pearl set in emeralds,” in allusion to the colors of its buildings and the woods around them. The palace complex was designed with the mountainous site in mind and many forms of technology were considered. The park (Alameda de la Alhambra), which is overgrown with wildflowers and grass in the spring, was planted by the Moors with roses, oranges and myrtles; its most characteristic feature, however, is the dense wood of English elms brought by the Duke of Wellington in 1812.
The park has a multitude of nightingales and is usually filled with the sound of running water from several fountains and cascades. These are supplied through a conduit 8 km (5 miles) long, which is connected with the Darro at the monastery of Jesus del Valle, above Granada.
Article source: wikipedia
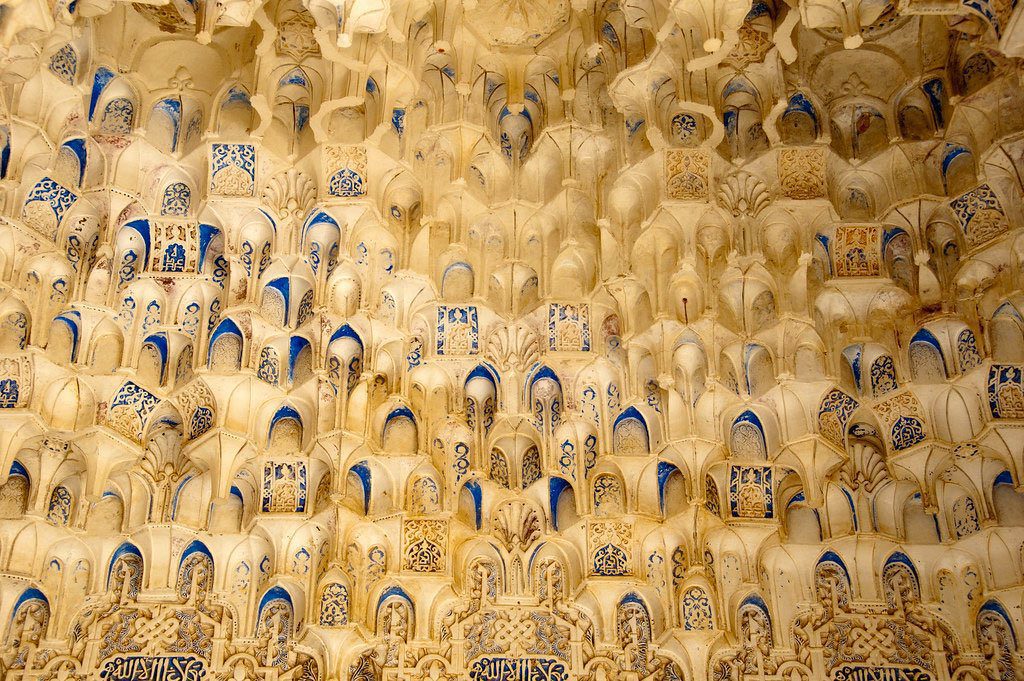
In spite of the long neglect, willful vandalism and sometimes ill-judged restoration which the Alhambra has endured, it remains an atypical example of Muslim art in its final European stages, relatively uninfluenced by the direct Byzantine influences found in the Mesquite of Córdoba.
The majority of the palace buildings are quadrangular in plan, with all the rooms opening on to a central court; and the whole reached its present size simply by the gradual addition of new quadrangles, designed on the same principle, though varying in dimensions, and connected with each other by smaller rooms and passages.
Article source: wikipedia
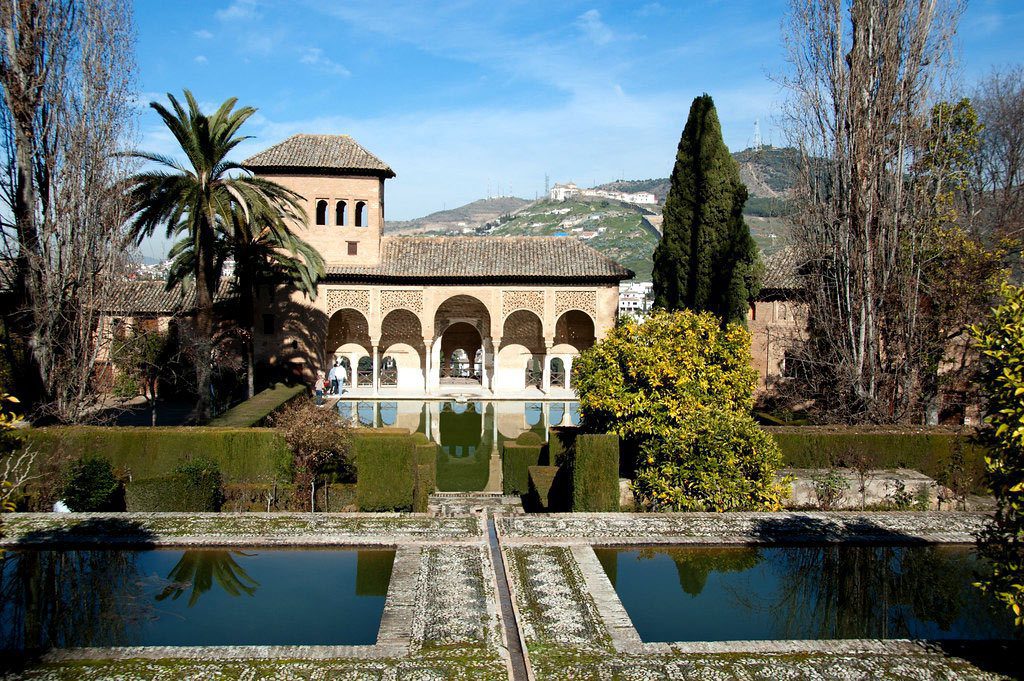
The decoration consists, as a rule, of stiff, conventional foliage, Arabic inscriptions, and geometrical patterns wrought into arabesques. Painted tiles are largely used as paneling for the walls.
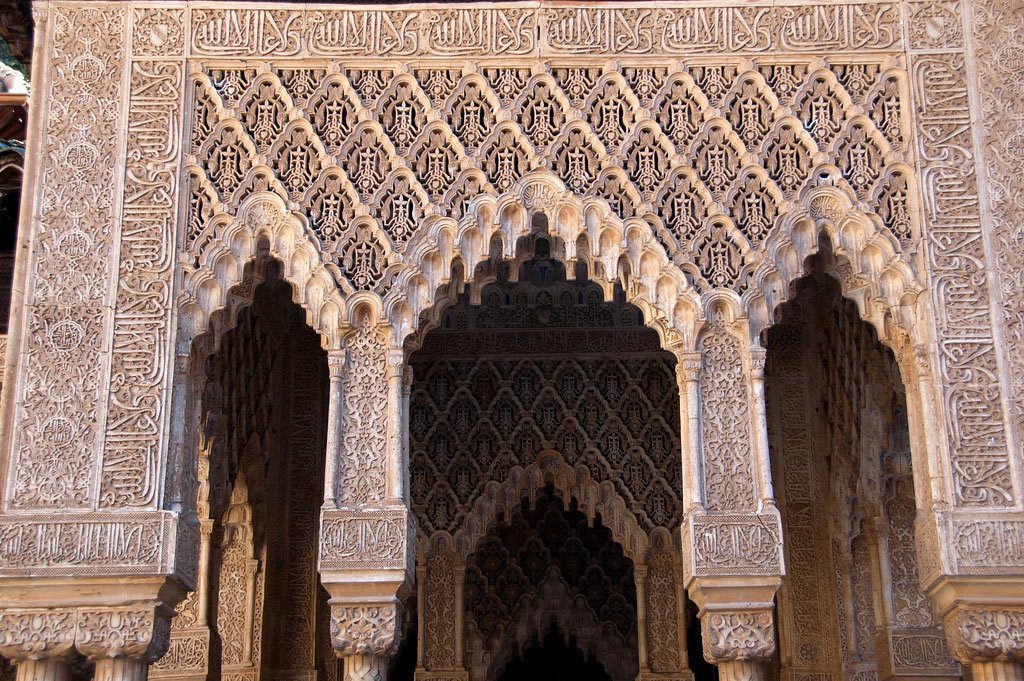
The palace complex is designed in the Mudéjar, style which is characteristic of western elements reinterpreted into Islamic forms and widely popular during the “Reconquest” of the Iberian Peninsula from the Muslims by the Christian kingdoms.
The Alhambra did not have a master plan for the total site design, so its overall layout is not orthogonal or organized as a result of the site’s many construction phases from the original 9th century citadel through the 14th century Muslim palaces, to the 16th century palace of Charles V; you will find that some buildings are at odd positioning to each other.
The terrace or plateau where the Alhambra sits measures about 740 meters (2,430 ft) in length by 205 meters (670 ft) at its greatest width. It extends from west-northwest to east-southeast and covers an area of about 142,000 square meters (1,530,000 sq ft).
The Alhambra’s most westerly feature is the alcazaba (citadel); a strongly fortified position. The rest of the plateau comprises a number of Moorish palaces enclosed by a fortified wall with thirteen towers, some defensive and some providing vistas for the inhabitants.
The river Darro passes through a ravine on the north and divides the plateau from the Albaicín district of Granada. Similarly, the Assabica valley which contains the Alhambra Park on the west and south, and beyond this valley the almost parallel ridge of Monte Mauror that’s separate it from the Antequeruela district plus another ravine separates it from the Generalife.
Article source: wikipedia
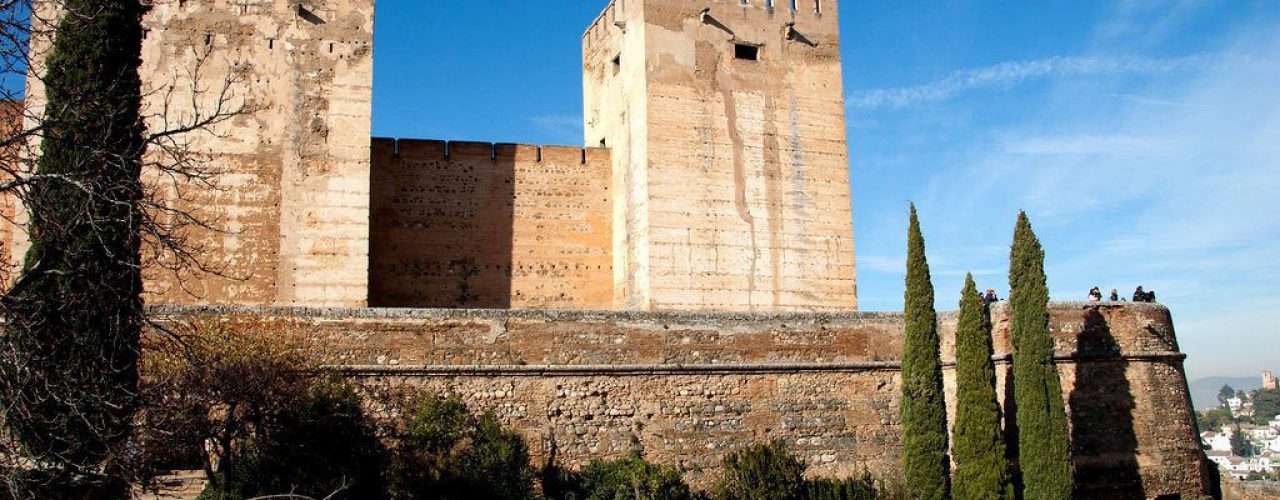
The decorations within the palaces typified the remains of Moorish dominion within Spain and ushered in the last great period of Andalusian art in Granada. With little of the Byzantine influence of contemporary Abassid architecture, artists endlessly reproduced the same forms and trends, creating a new style that developed over the course of the Nasrid Dynasty. The Nasrids used freely all the stylistic elements that had been created and developed during eight centuries of Muslim rule in the Peninsula, including the Calliphal horseshoe arch, the Almohad sebka (a grid of rhombuses), the Almoravid palm, and unique combinations of them, as well as innovations such as stilted arches and muqarnas (stalactite ceiling decorations). The isolation from the rest of Islam plus the commercial and political relationship with the Christian kingdoms also influenced building styles.
Columns and muqarnas appear in several chambers, and the interiors of numerous palaces are decorated with arabesques and calligraphy. The arabesques of the interior are ascribed to, among other sultans, Yusuf I, Mohammed V, and Ismail I.
After the Christian conquest of the city in 1492, the conquerors began to alter the Alhambra. The open work was filled up with whitewash, the painting and gilding effaced, and the furniture soiled, torn, or removed. Charles V (1516–1556) rebuilt portions in the Renaissance style of the period and destroyed the greater part of the winter palace to make room for a Renaissance-style structure which was never completed. Philip V (1700–1746) Italianated the rooms and completed his palace in the middle of what had been the Moorish building; he had partitions constructed which blocked up whole apartments.
Over subsequent centuries the Moorish art was further damaged, and in 1812 some of the towers were destroyed by the French under Count Sebastiani. In 1821, an earthquake caused further damage. Restoration work was undertaken in 1828 by the architect José Contreras, endowed in 1830 by Ferdinand VII. After the death of Contreras in 1847, it was continued with fair success by his son Rafael (d. 1890) and his grandson. Designed to reflect the very beauty of Paradise itself, the Alhambra is made up of gardens, fountains, streams, a palace, and a mosque, all within an imposing fortress wall, flanked by 13 massive towers.
Article source: wikipedia
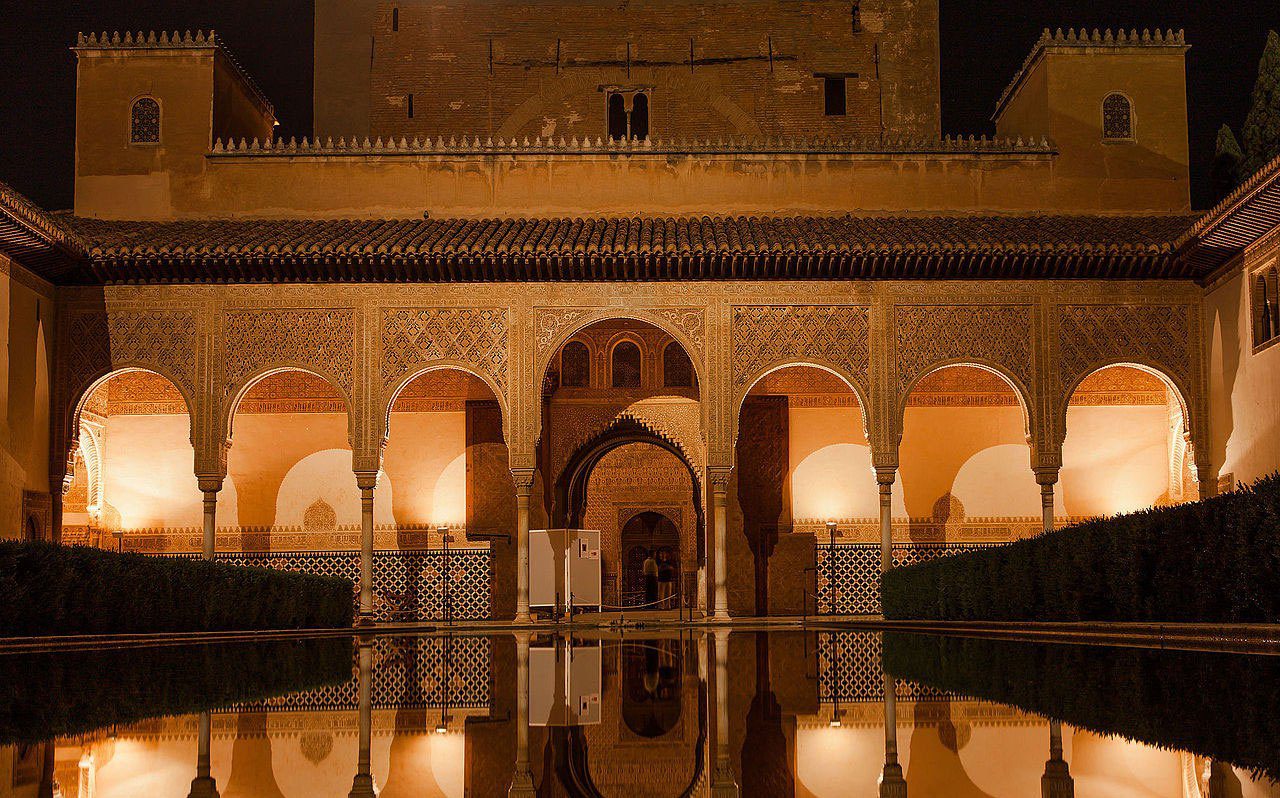
Completed towards the end of Muslim rule of Spain by Yusuf I (1333–1353) and Muhammed V, Sultan of Granada (1353–1391), the Alhambra is a reflection of the culture of the last centuries of the Moorish rule of Al Andalus, reduced to the Nasrid Emirate of Granada. It is a place where artists and intellectuals had taken refuge as the Reconquista by Spanish Christians won victories over Al Andalus. The Alhambra integrates natural site qualities with constructed structures and gardens, and is a testament to Moorish culture in Spain and the skills of Muslim, Jewish, and Christian artisans, craftsmen, and builders of their era.
The literal translation of Alhambra, “red fortress,” reflects the color of the red clay of the surroundings of which the fort is made. The buildings of the Alhambra were originally whitewashed; however, the buildings seen today are reddish.
The first reference to the Qal‘at al-Ḥamra was during the battles between the Arabs and the Muladies (people of mixed Arab and European descent) during the rule of the ‘Abdullah ibn Muhammad (r. 888–912). In one particularly fierce and bloody skirmish, the Muladies soundly defeated the Arabs, who were then forced to take shelter in a primitive red castle located in the province of Elvira, presently located in Granada. According to surviving documents from the era, the red castle was quite small, and its walls were not capable of deterring an army intent on conquering. The castle was then largely ignored until the eleventh century, when its ruins were renovated and rebuilt by Samuel ibn Naghrela, vizier to the emir Bādīs of the Zirid Dynasty of Al Andalus, in an attempt to preserve the small Jewish settlement also located on the Sabikah hill. However, evidence from Arab texts indicates that the fortress was easily penetrated and that the actual Alhambra that survives today was built during the Nasrid Dynasty.
Ibn Nasr, the founder of the Nasrid Dynasty, was forced to flee to Jaén to avoid persecution by King Ferdinand III of Castile and the Reconquista supporters working to end Spain’s Moorish rule. After retreating to Granada, Ibn-Nasr took up residence at the Palace of Bādis in the Alhambra. A few months later, he embarked on the construction of a new Alhambra fit for the residence of a sultan. According to an Arab manuscript since published as the Anónimo de Granada y Copenhague, this year, 1238 Abdallah ibn al-Ahmar climbed to the place called “the Alhambra” inspected it, laid out the foundations of a castle and left someone in charge of its construction.
The design included plans for six palaces, five of which were grouped in the northeast quadrant forming a royal quarter, two circuit towers, and numerous bathhouses. During the reign of the Nasrid Dynasty, the Alhambra was transformed into a palatine city, complete with an irrigation system composed of acequias for the gardens of the Generalife located outside the fortress. Previously, the old Alhambra structure had been dependent upon rainwater collected from a cistern and from what could be brought up from the Albaicín. The creation of the Sultan’s Canal solidified the identity of the Alhambra as a palace-city rather than a defensive and ascetic structure.
The Muslim ruler Muhammad XII of Granada surrendered the Emirate of Granada in 1492 without the Alhambra itself being attacked when the forces of Los Reyes Católicos, King Ferdinand II of Aragon and Queen Isabella I of Castile, took the surrounding territory with an overwhelming force of numbers.
Article source: wikipedia
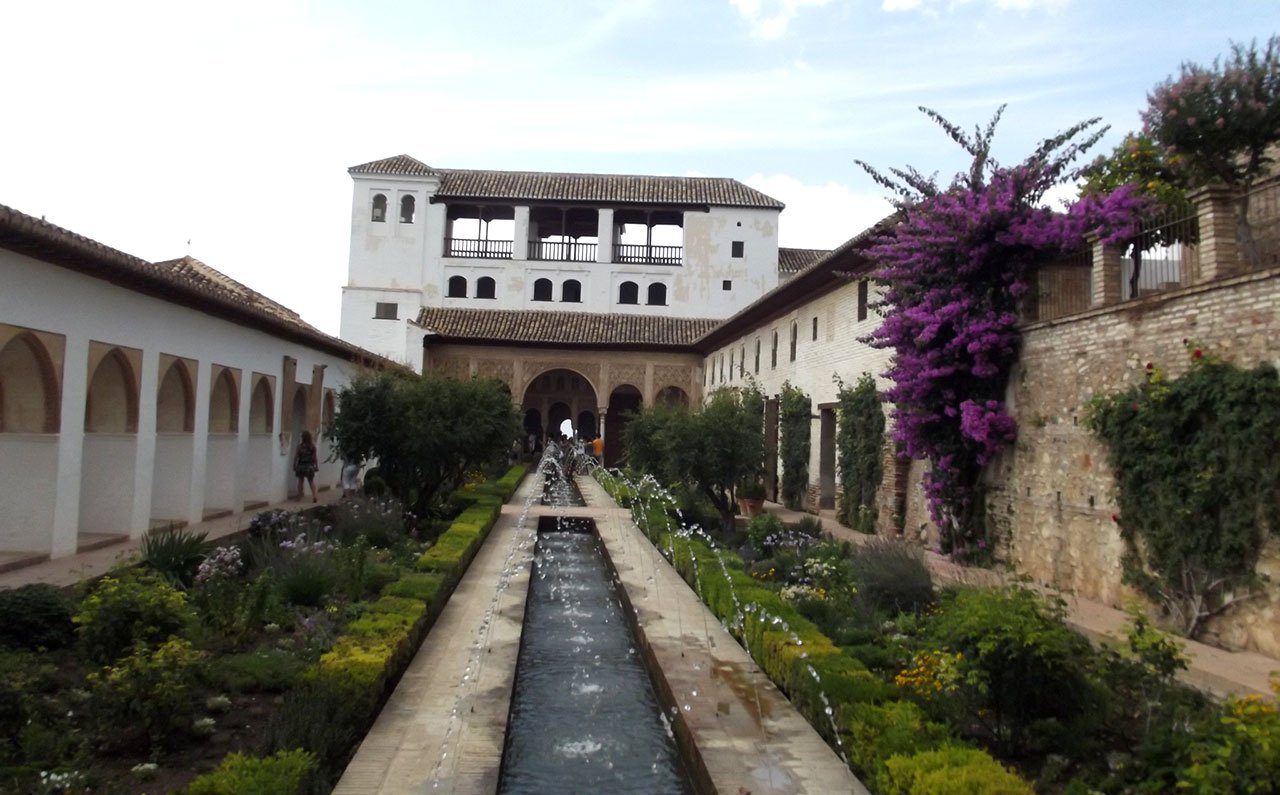
El Palacio de Generalife (AKA “Architect’s Garden”) was the summer palace and country estate of the Nasrid rulers of the Emirate of Granada in Al-Andalus, now beside the city of Granada in the autonomous community of Andalusia, Spain.
Generalife’s History
The palace and gardens were built during the reign of Muhammed II (1273-1302), Sultan of Granada, and later by Muhammed III (1302–1309). They were redecorated shortly after by Abu I-Walid Isma’il (1313–1324). Much of the garden is a recent reconstruction of dubious authenticity.[1] Théophile Gautier, a mid-19th century visitor, complained that:
Of the Generalife nothing now remains but some arcades and some large panels of arabesques, unfortunately plastered over with layers of whitewash that have been applied again and again with all the obstinacy of a dispiriting cleanliness. Little by little the delicate sculptures and the marvellous guilloches of this fairy-like architecture have been obliterated, filled up, and engulfed. What is at present nothing more than a faintly-vermiculite wall, was formerly open lace-work as fine as those ivory leaves which the patience of the Chinese carves for fans.
Generalife’s Desing
The complex consists of the Patio de la Acequia (Court of the Water Channel or Water-Garden Courtyard), which has a long pool framed by flowerbeds, fountains, colonnades and pavilions, and the Jardím de la Sultana (Sultana’s Garden or Courtyard of the Cypress). The former is thought to best preserve the style of the medieval Persian garden in Al-Andalus.
Originally the palace was linked to the Alhambra by a covered walkway across the ravine that now divides them. The Generalife is one of the oldest surviving Moorish gardens.
Article source: wikipedia
